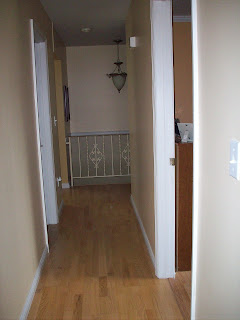 The master shower, done completely in slate tile. Even the floor is completely in slate tile. We had to put the shower curtain in since there are no doors or anything on the shower. NONE of us were interested in standing there with no privacy!!! There is also no door on the bathroom itself. We will figure out something for that later. It just means the door to our bedroom remains shut if necessary!!
The master shower, done completely in slate tile. Even the floor is completely in slate tile. We had to put the shower curtain in since there are no doors or anything on the shower. NONE of us were interested in standing there with no privacy!!! There is also no door on the bathroom itself. We will figure out something for that later. It just means the door to our bedroom remains shut if necessary!!
I thought it would be hard to share a closet with Terry again, but it is not that hard and I am temporarily sharing it with Dalayna. The master closet is very large.

These doors lead out to a patio. We never sit out there because there is no shade. But it provides plenty of light for my bedroom. Notice at the bottom of the picture the hardwood floors. They are floating floors and they are in several rooms.

Our bedroom is not huge, but just makes things cozier!!


Looking down the hallway from Colby's room.

Colby's closet. He is temporarily sharing with Terry.

Lots of room for sitting and playing his guitar.

See the wall behind the dresser? That wall wasn't there as of the day we closed on the house. It had to be put in to make the bank happy. I would go into detail, but it might get me mad all over again.



The fan in Dalayna's room. I think it looks so neat!

Dalayna's room is not the color of her choice. She would prefer pink of course, but I was able to talk her into leaving it this pretty peach color. It was painted not long ago. Since there are brown tones in her ceiling fan and peach on the walls, we went with a brown comforter and curtains. I think it looks really cute.

This is why Dalayna is currently sharing a closet with me. They took the doors off and made a study area here complete with shelves and a table. The closet doors are going back on in the next couple of weeks. I am hoping to put a rod under the shelves for her clothes, but keep the shelves because they fit plenty of toys!!
Dalayna and Colby sitting on her long awaited big girl bed. We have been telling her since we moved from St. Louis that we would get her a twin bed, but she would fall out of her toddler bed, sleep walk, have bad dreams, and we were worried she would hurt herself. She finally began to sleep better, plus her toes were hanging off her toddler bed, so we knew we had to move forward with the twin bed. So, the night we moved everything into this house, we went straight to the store and purchased the mattress/box springs and came home and set it all up. A thank you to Ron and Angela who gave us the headboard!!

Dalayna and Colby sitting on her long awaited big girl bed. We have been telling her since we moved from St. Louis that we would get her a twin bed, but she would fall out of her toddler bed, sleep walk, have bad dreams, and we were worried she would hurt herself. She finally began to sleep better, plus her toes were hanging off her toddler bed, so we knew we had to move forward with the twin bed. So, the night we moved everything into this house, we went straight to the store and purchased the mattress/box springs and came home and set it all up. A thank you to Ron and Angela who gave us the headboard!!



No comments:
Post a Comment